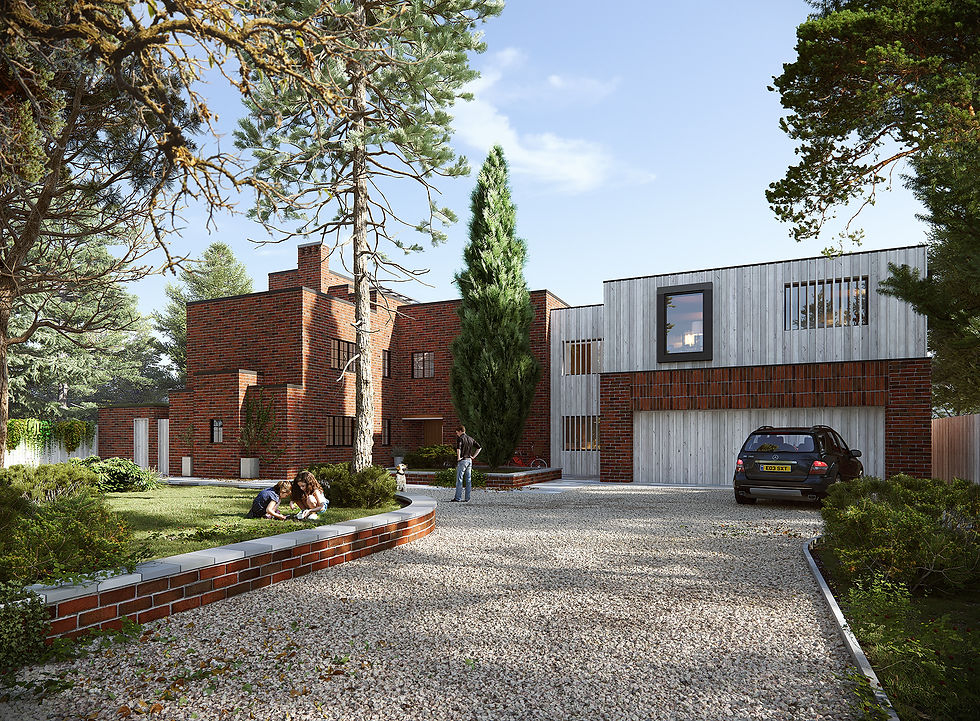Barrow Road
Location:
Barrow Road, Cambridge
Site Area:
1,857 sqm
Project Stage:
Completed
Sector:
Personal Projects
Expertise:
Architecture, Conservation, Planning
Project Information:
Located on a parcel of land within the Barrow Road Conservation Area, Barrow Road has been designed to compliment the original bold modernist style. Our approach to the refurbishment has been guided by its context, surroundings and an in-depth historical analysis. As such, we carried out an extensive range of exercises which identified the sensitive boundaries and relationships within the site, as well as identifying the possibilities for growth and improvement based on both historical maps and the current site parameters.
Externally, the design is of a similar scale to the existing extension and will crucially sit lower than the original house. By recreating the original formal entrance to the house, this maintains the intended sense of openness and improving upon the existing setting. The size and orientation of the site means that overshadowing of neighbouring gardens is kept to a minimum. The choice of natural materials of the reclaimed brick will help to unite the extension together with the original house, whilst the timber cladding will help the extension read as subservient to the original dwelling.
Due to the sites southerly orientation overheating due to solar gains has been a key design consideration from the outset. Large openings facing the garden have overhangs to the south-facing windows and produce the design for sliding timber screens to be used in the summer months. As part of an overall environmental strategy, the overhang has been designed to allow the winter sun to penetrate into the back of the room. South-facing solar panels over the extension will help to provide energy to run the dwelling.








